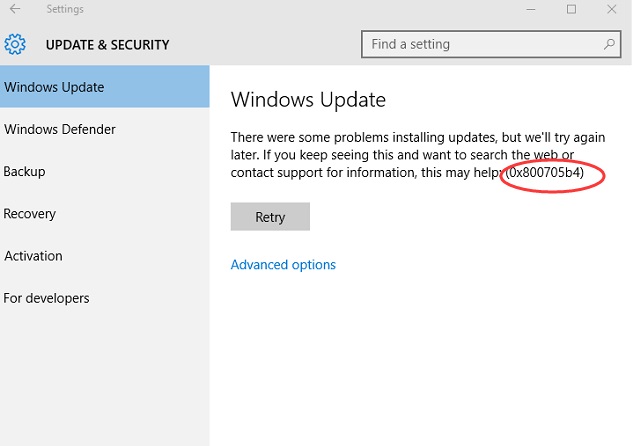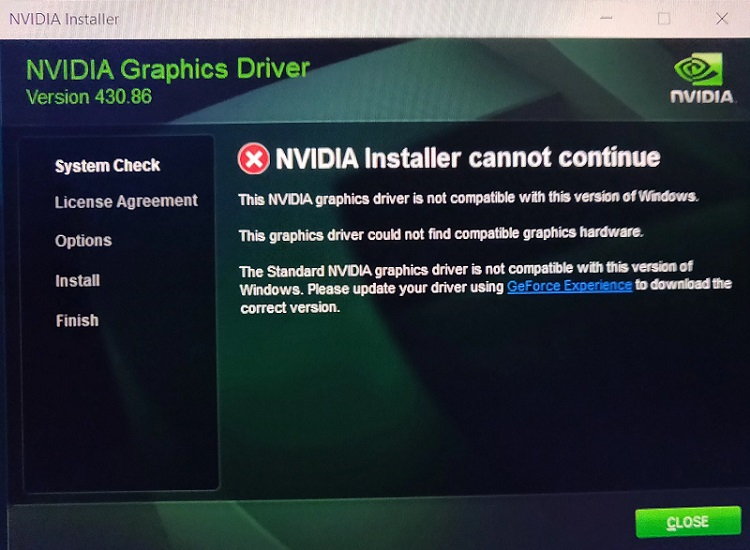Home design software are very essential for planning to change the interior such as renovating or fixing the apartment. It makes the task of planning in detail much easier. You can put all of your imagination regarding renovation with the help of Design software.
It is because of the 3D view that almost all of the software provides. To look more at how you can design your home the software provides other options such as high quality, lighting range, location of the design, and duration of the day.

For a better outline of your design, it is important to have more tools and objects that you can try and view how potential your new home might look. Many of the software provide free services and plenty of them also have paid versions, while some have free trials as well.
Contents
7 Best Home Design Software Of 2021
1. Sweet Home 3D
You can design a home for free with Sweet Home 3D. You can download to run it offline on Windows, Mac OS X, Linux, and also view it online through any browser. It has plenty of features to give an appropriate view of the home you imagine.
You can draw multiple shapes of walls such as straight and round along with accurate dimensions. You can design as well as change color, thickness and size, and texture of walls, ceilings, and floor. Also, you can insert doors and windows in the 3D model of your plan.
Moreover, it is available in many languages which is close to around 29 languages. The general plan can be printed and exported in the form of PDFs, images, and videos.
2. DreamPlan Home Design Software
The software has an easy-to-use interface for effectively planning and implementing your plan. You can use 3D, 2D Blueprint and 2D Rendered modes to view.
It has trace mode to import exciting plans for the floor. It allows many creative ideas such as planting trees and gardens and swimming pool design. Plan home decoration with furniture, appliances, and other decorative items. It has an extensive library of beds, chairs, appliances, doors, and even couches.
You can also finish your remaining plans such as unfinished furniture, basement, roofs, or color. Import furniture or test colours and test their impressions before buying them. Export your plan and design to JPG, PNG, STL, and more.
3. Google SketchUp
It is a powerful software that is useful for creating and editing 2D and 3D concepts. It offers professional-quality features which is ideal for designers, architects, and even engineers. It has benefits to help you with plan such as professional tools, easy to use and powerful engines.
The wide range of features includes lightning effect, colors, manager, animations, and more. It has a well-developed user interface where you can directly pull or push the items, as well as easily generating everyday items.
It supports 3D designing and has most of the features for it but it also has a 2D design that you can use as when you begin designing. There are in all three Google SketchUp modules available for the users. The first one is SketchUp free, the second one is for the web browser called SketchUp for school, and third, it has SketchUp Pro which provides additional features and functionality.
4. Total 3D Landscape & Deck Premium
It has a friendly user interface and very easy-to-use features than much other software. You can create rooms, furniture, walls, and more very effortlessly with the help of 14,000 plans of the sample.
For creating the design you are guided through every step, you can navigate through design options easily and for helpful tips and design, there are video tutorials provided. All the design has high-quality resolutions for better view.
Many powerful products and objects help you in the easy outline of the plan. The decorative features help you in decorating the interiors with paints, wallpaper, fabrics, and more.
5. Chief Architect Home Designer
Chief Architect is very powerful and helps you in designing 3D home plans right on the table as you want. It is also ideal for architects, designers, builders, and home enthusiasts.
You can do 3D navigation with the help of tools provided by the platform, where you can rotate and tilt, move backward and forward, and also view the directions through all the angles such as top, bottom, left, and right.
For better design, you can create realistic backgrounds and by importing images or through generic scenes. Also to have a realistic view, you can create elevations and cross-sections.
6. Home Designer Suite
Home Designer Suite is one of the top-rated apps for DIY home enthusiasts where they can plan and design the outline in an effortless way.It has the feature of automated building tools. The automated tools include automated foundations and floors, automated ceilings and roofs, and automated frames.
With automated tools, it has a variety of styles and designs to provide accurate plans.It allows 3D navigation and editing easily and effortlessly. You can view and edit in both 2D and 3D views and also export and view in the web.
7. Virtual Architect Ultimate
It has effective home designing and transforming tools for giving your home a new look which has all the plans you inspire. It has an appreciative library of appliances and electronics. Moreover make the plan better with collection cabinets, paints, and furniture and find any materials with search options.
It has many features for powerful home designs including intelligent walls and lighting features. The home building and visualization features give more insight of your idea and also the outdoor living features. You can add landscaping to the digital photos with tools to give your house a new look.
Conclusion
Home design software is an important asset especially when you are working on your dream home and spending a huge amount. This also requires an exact plan which you need to explain to the builders, in this scenario home design software are an effective solution. You can make and present your images in the best ways possible.






![DNS_Probe_Finished_No_Internet Error [RESOLVED] Fix DNS_Probe_Finished_No_Internet Error](https://howandwow.info/wp-content/uploads/2019/09/Fix-DNS_Probe_Finished_No_Internet-Error.jpg)
![Err_Connection_Reset Error in Chrome [RESOLVED] Fix Err_Connection_Reset Error in Google Chrome](https://howandwow.info/wp-content/uploads/2019/09/Fix-Err_Connection_Reset-Error-in-Google-Chrome.jpg)
![Err_Cache_Miss in Google Chrome Error [RESOLVED] Err_Cache_Miss in Google Chrome Error](https://howandwow.info/wp-content/uploads/2019/08/How-to-Fix-Confirm-Form-Resubmission-Error.jpg)





![Steam Missing File Privileges Error [RESOLVED] How to Fix Steam Missing File Privileges](https://howandwow.info/wp-content/uploads/2020/07/How-to-Fix-Steam-Missing-File-Privileges-Error-100x70.jpg)





![SIM Not Provisioned MM#2 Error [RESOLVED] SIM Not Provisioned MM#2](https://howandwow.info/wp-content/uploads/2020/03/SIM-Not-Provisioned-MM2.jpg)







